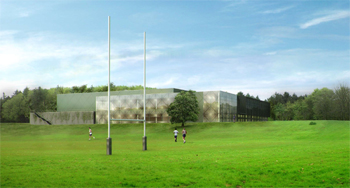New Sports Centre given go-ahead

Lancaster University’s new £20 million sports facility has been given the go-ahead by the city’s planners.
The sports centre forms part of the university’s ongoing investment programme in residential, academic and social facilities – which has so far totalled nearly £300 million.
The design and development process has taken two years to ensure a high-quality design which shows consideration to the surrounding area. The new centre, to be built on the university’s pavilion near to the rugby pitches, will be accessible to staff, students, schools, and the local community.
Building will start in September 2008 and the centre will open in the spring of 2010. When complete, it will be 30 percent bigger that the university’s existing sports facility which was opened in 1967, and will include an eight lane swimming pool. There will be a ‘floating floor’ which can vary the depth of the pool – this will allow for competitive swimming and children’s lessons – building on the university’s existing relations ship with the Local Education Authority.
The new climbing wall has been specially designed with input from renowned mountaineer Sir Christian Bonington, the university’s chancellor.
The centre has been designed to meet the highest environmental criteria and is on track to achieve an excellent rating by BREEAM (Building Research Establishment Environmental Assessment Method).
Director of Sport Kim Montgomery said: “The new centre will be a great facility for everyone to enjoy.
“We have 13000 people each week through our doors, half of which are non–university users and the centre provides weekly swimming tuition to 1000 children.
“The centre also runs junior football, badminton, climbing, judo and trampolining classes and vacation sports camps for 8 - 14 year olds.”
Features of the new centre include:
- A 25 metre 8 lane swimming pool - including moveable floor to enable the pool depth to be altered.
- 8 court sports hall - equipped for all indoor sports activities with electronic scoring displays.
- 10m high climbing wall - showcased within the entrance foyer to include bouldering and leading walls.
- 90 station gym - located on 2 levels and including stretch area, free weights, resistance and cardio vascular equipment, incorporating adaptable inclusive fitness equipment.
- 4 glass backed squash courts with spectator seating to the show court.
- A multi function space/dance studio - mirrored throughout with integrated music system to accommodate all dance classes, martial arts activity and fencing.